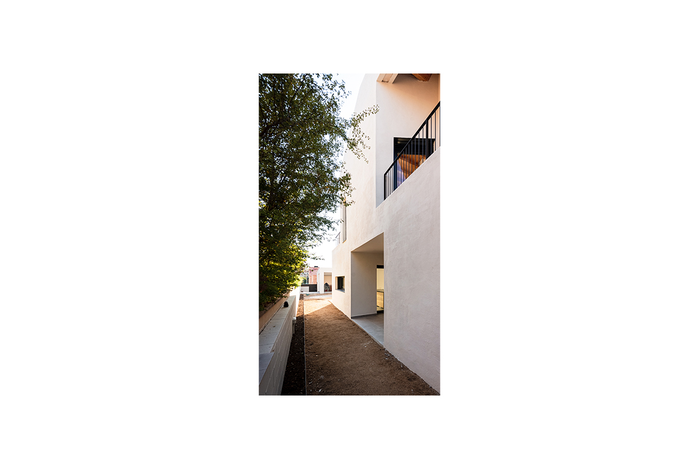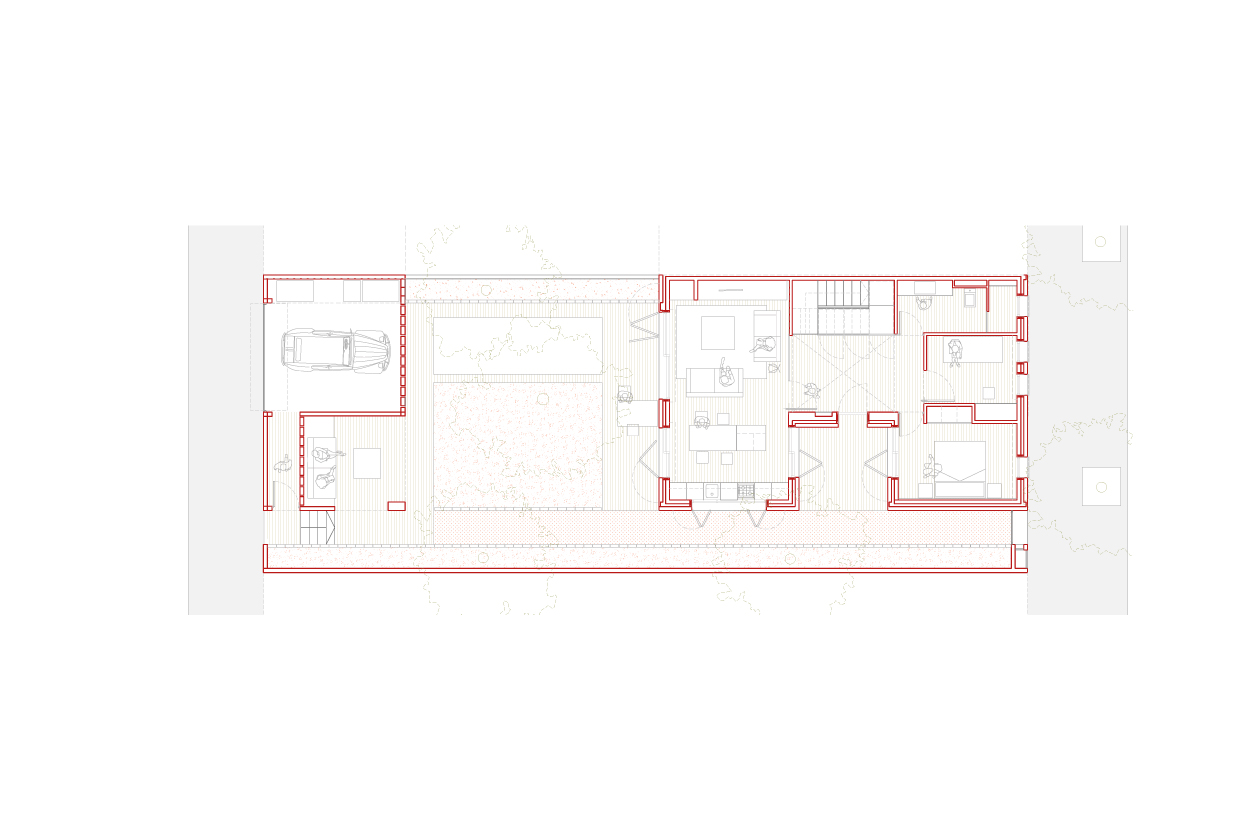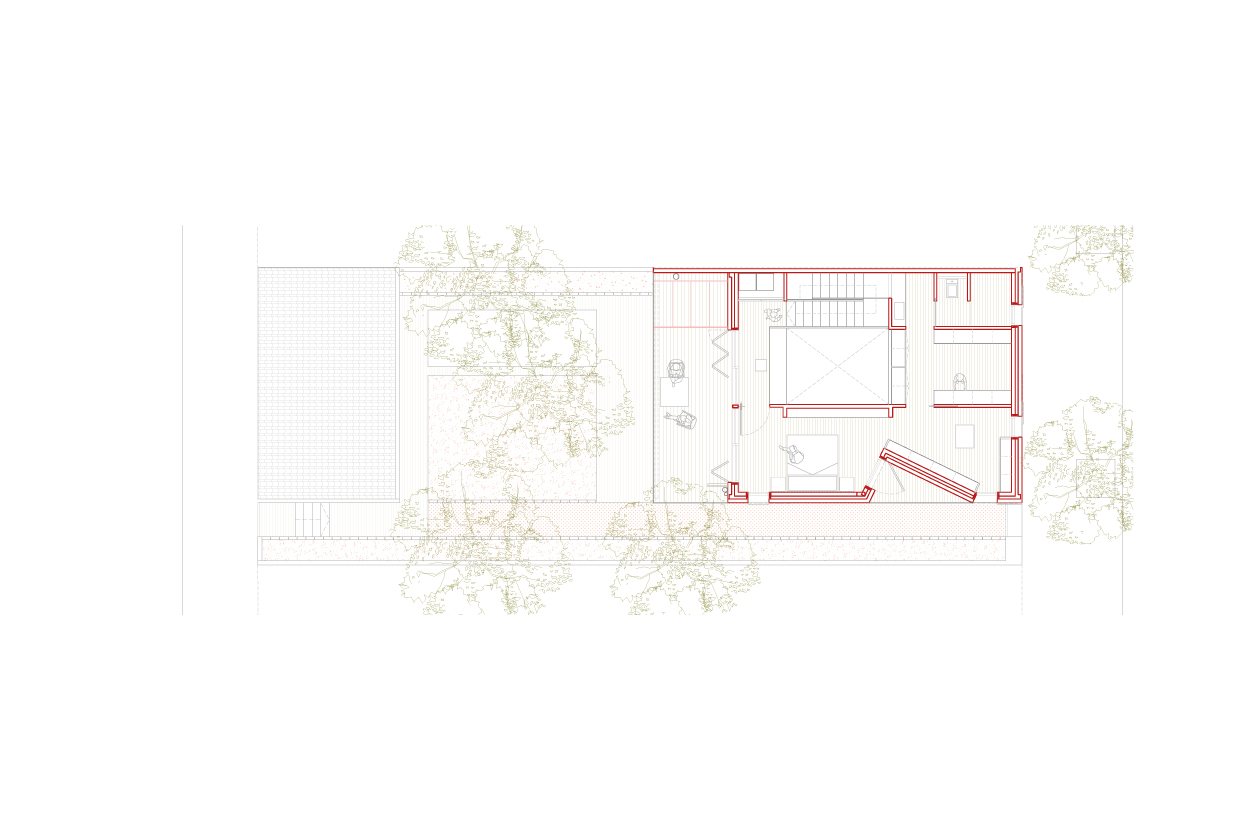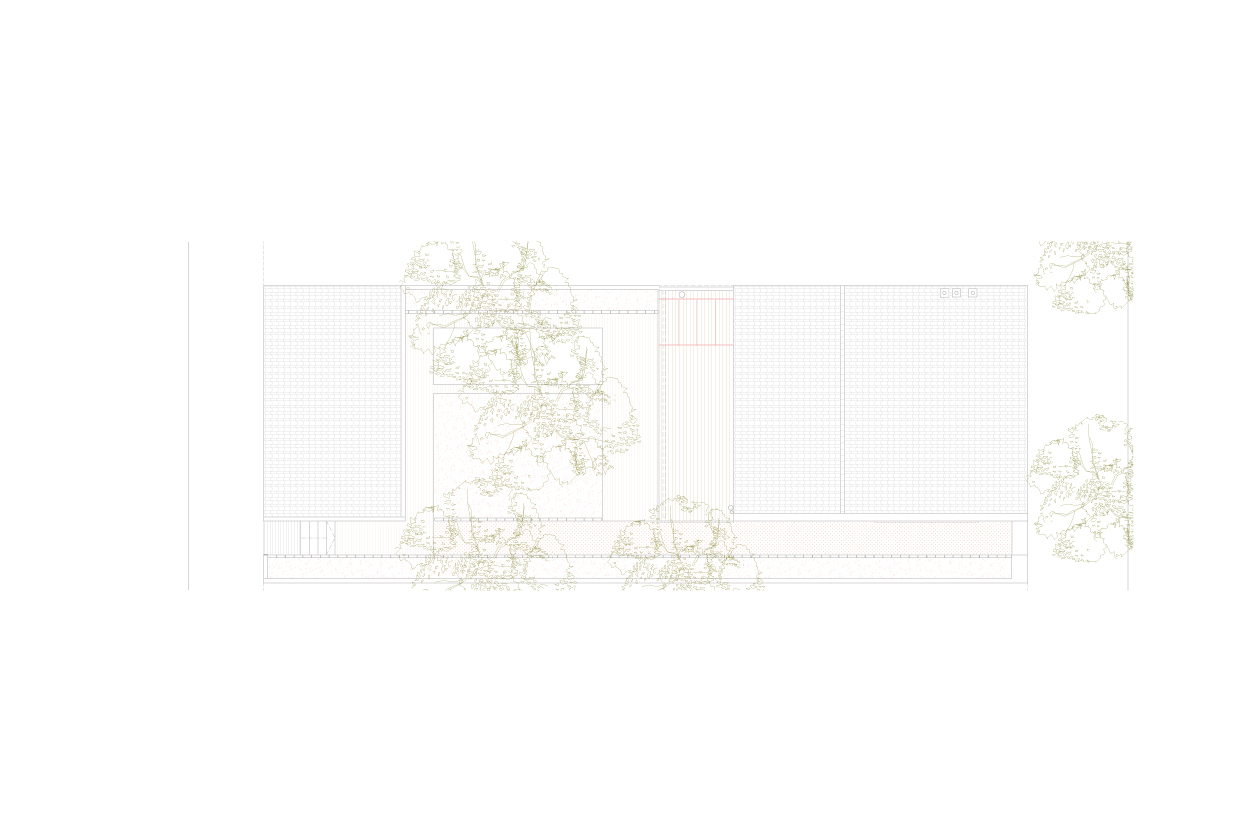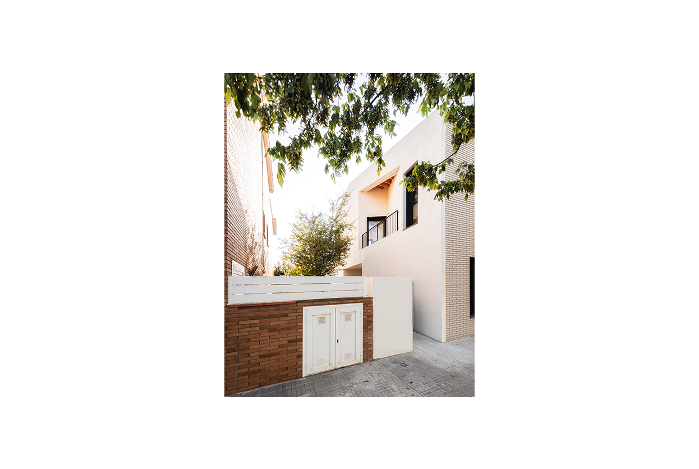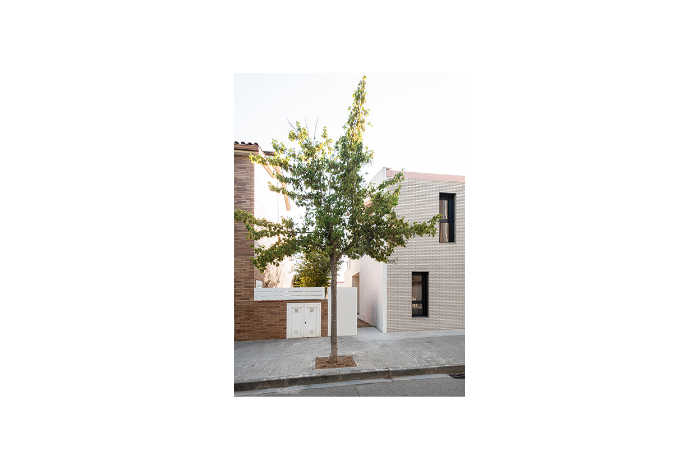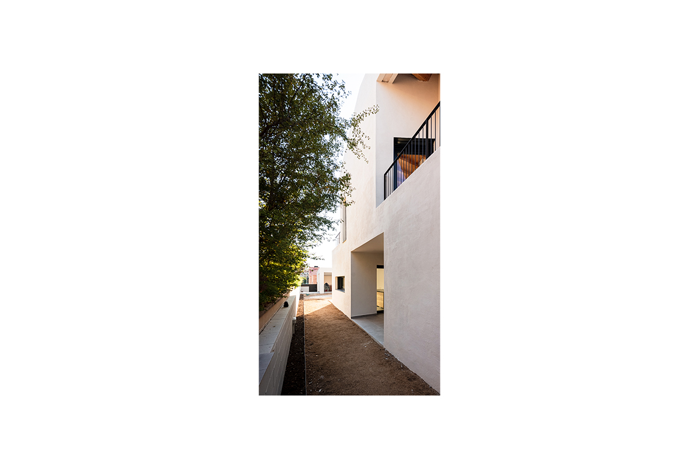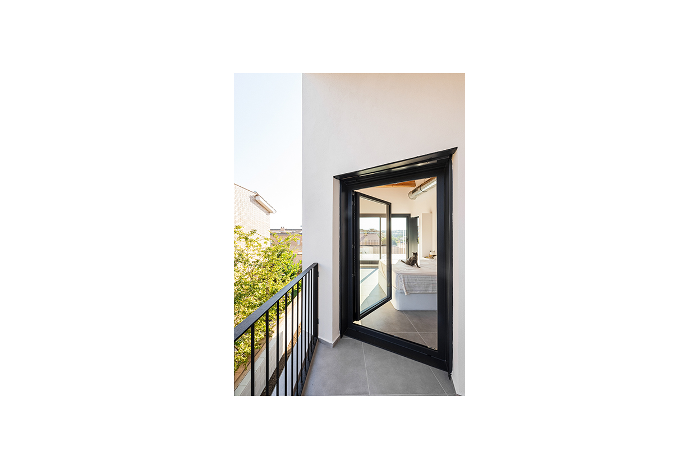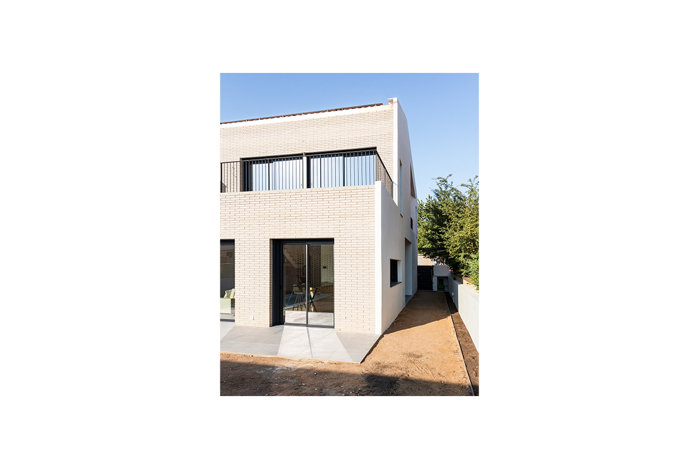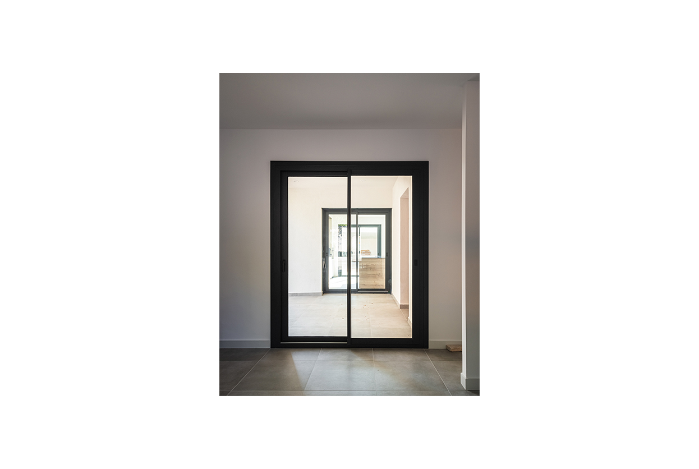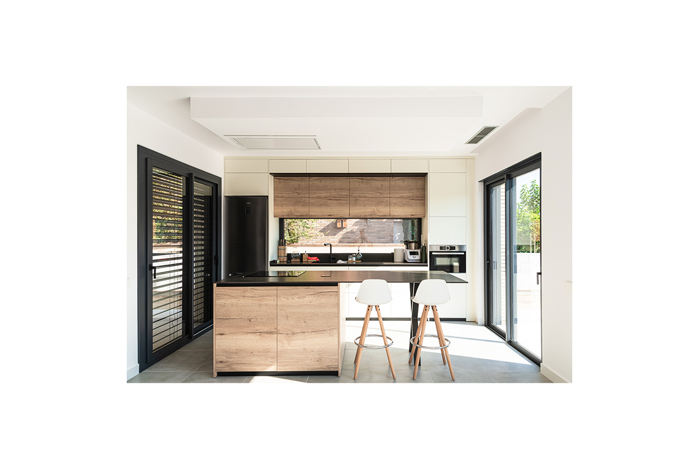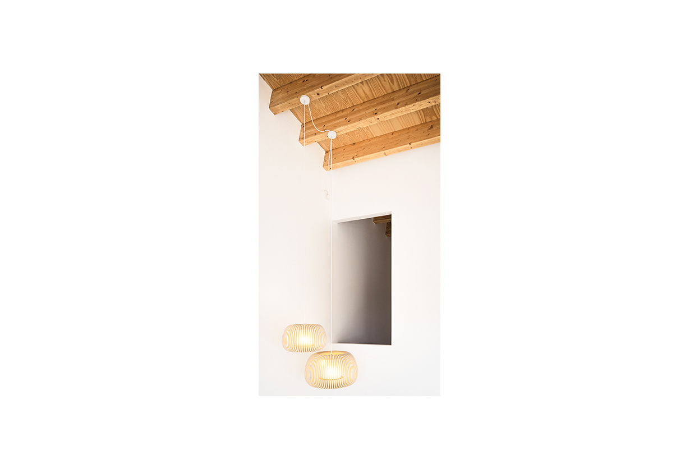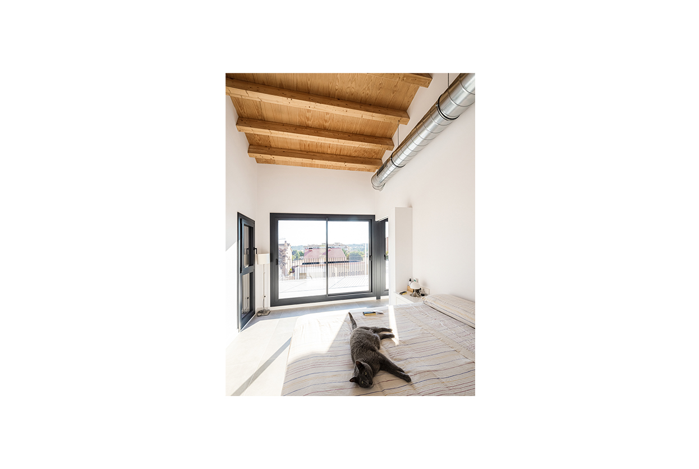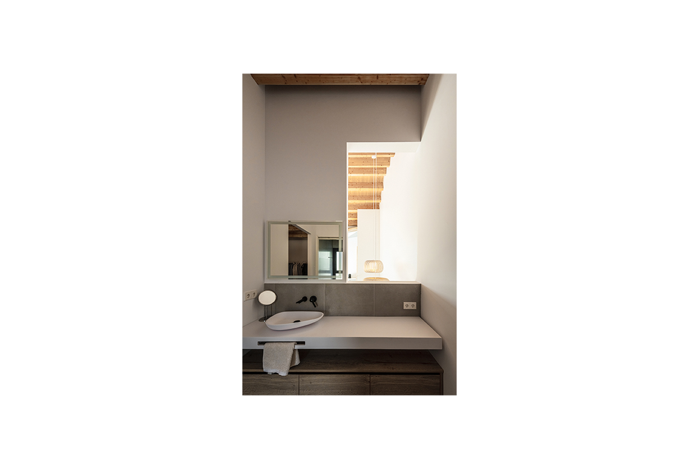

Date: 2004.
Developer: Private.
Drafting team: Sílvia Mas and Lorena Maristany.
Collaborators: Alan Latre, architect; Marc Permayer, quantity surveyor; Jordi Coll, structure.
The house is located on an elongated plot located in a new expansion with a typology of row houses. The project is made up of two volumes, separated by a garden, located at the ends of the plot: the two-storey house is located next to the main street and the auxiliary building, which functions as a car park, is located next to the service road.
The project proposes two strategies that work in a complementary way. The first strategy of the project is based on the fact that the house is located on the last plot of a row. This allows us to make a house from three winds and treat, what would traditionally be a headwall, as the main façade of the house. On this façade, through openings and folds, the access to the house is located in the intermediate bay and a terrace is generated on the first floor.
The second strategy tries to understand the access corridor that, vegetated and wooded, works as a comb to generate spaces that enter and make up different elements such as the access porch to the house, the central garden, the terrace of the auxiliary building and the access to the parking lot.
